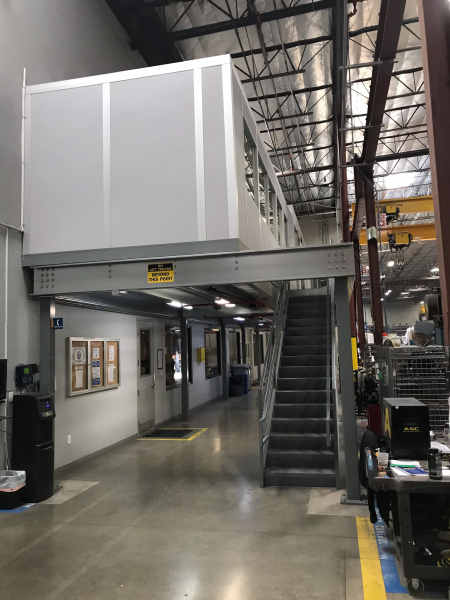Mezzanine Office Systems
Many warehouses and manufacturing facilities struggle with utilizing their limited floor space, especially when installing offices for managers or supervisors. Custom industrial mezzanine systems provide a practical and efficient way to maximize the square footage of a warehouse, factory, or industrial facility. Prefabricated mezzanine offices are generally free-standing, elevated floors or platform areas that can be easily dismantled and moved.
Compared to other types of construction, adding a modular mezzanine to an existing building is a relatively simple task, given the building has a proper ceiling height. By building up and over existing work areas and offices, you can put all your available space to use and establish an increased level of supervision over your entire facility.
If you have questions about our mezzanine systems, contact us, and we will gladly discuss your project’s exact specifications. United Partition Systems is your trusted manufacturer and supplier of high-efficiency raised mezzanine office solutions.
Advantages of Modular Mezzanine Office Systems
United Partition’s mezzanines offer numerous benefits, making them an innovative solution for increasing your workspace area. Your company doesn’t have to expand horizontally when you can expand vertically without losing valuable floor space.
Our mezzanines can significantly increase warehouse capacity at a far lower cost than new construction or relocation. Adding a second level—or even a third, if overhead space allows—can double the usable space (or more) and enable normal work processes to continue. Some additional benefits that an industrial office mezzanine floor provides include:
- Valuable vertical floor space
- Layout designed to your specifications, including number/location of doors & windows
- 4” insulated wall system for excellent sound & temperature control
- Factory-wired, UL Classified Raceways for concealed electrical & data wiring
- Easy to expand and/or relocate with precision-engineered flexibility and versatility
- Optional load-bearing roof for additional storage space
- Rustproof, anodized aluminum frame is lightweight but very strong
- Multiple color options
- Less expensive and disruptive than traditional construction
- Provides expansive views of your facility
Mezzanine Design Options for Every Application
Depending on your needs, we can provide mezzanine design considerations for storage, office loads, or equipment point loads. Clearance heights can be modified to fit over existing offices or equipment, and to provide ample workspace area underneath. Deck options range from T&G wood to steel plate to concrete. A variety of stair and lift systems are available to meet OSHA, IBC, and local code requirements.
We can manufacture custom mezzanines to fit any layout, industry, or application. Your warehouse mezzanine can include safety rails, gates, stairs and landing platforms, and kick plates, along with any other essential features you may require, such as:
- Comfort control options
- Extra sound-deadening windows
- Finished flooring options
- HVAC systems
- Powder-coated or galvanized steel framing
We can design, build, and install your mezzanine in weeks and offer convenient, hassle-free installation services. United Partition takes pride in exceeding customer expectations. Based on your unique specifications, we will deliver a sturdy, reliable mezzanine system that will span the life of your building.
Applications for Mezzanine Office Systems
Our elevated modular office systems are designed for any application requiring a comfortable, enclosed space. Some of the common uses for our modular mezzanine office structures include:
- Multi-level conveyor/picking systems
- Equipment platforms
- Extra office space
- Meeting and conference rooms
- Modular breakrooms
- Modular lunchrooms
- Mezzanine storage areas
- Vision towers
- Modular locker rooms
Two Story Industrial Mezzanines
Industrial free standing two story mezzanines from United Partition Systems adds two levels of functional space to your facility without having to build additional structures on or around company land. United Partition Systems has the knowledge and resources to provide modular two story mezzanine structures that deliver additional space for offices, breakrooms, conference rooms, or roof storage.
Warehouse Mezzanines vs. Modular Offices
A mezzanine is generally described as a built-in partial floor between the ground and the first floor of a building, warehouse, or factory. Unlike a standard floor, a mezzanine does not entirely cover the floor below it. An easy way to distinguish a mezzanine from a standard floor is that a mezzanine will have a different roofline than any other floor within the building.
It is also important to note that an elevated warehouse office provides the same unique design options as a modular office but is raised to conserve valuable floor space.
Contact United Partition for Modular Mezzanine Solutions
Discover the benefits of United Partition’s customized mezzanine office systems, including turning unusable overhead space into a fully functional workspace. They’re prefabricated for easy installation or assembly on-site and are designed to meet your specifications and all local building codes and standards. Check out our other mezzanine options for your project needs.
Contact United Partition for more information about our raised mezzanine office solutions, request a quote for direct pricing information today, or call 800.959.0878 to speak to someone directly.


